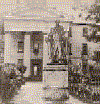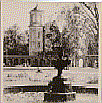
Eastern Lunatic Asylum, 1870 to 1880. Statue of Lord Botetourt, Colonial Governor of Virginia, which originally stood before the Williamsburg Capitol. The statue was moved during the Civil War for protection from Union vandalism to stand near the original 1773 Hospital building. The structure in this photo’s background is the Doric, or White, Building. This structure, the 1773 Public Hospital, and over twenty others were burnt to the ground in 1885 in a fire caused by recently installed electric lighting. Only two of 402 lives were lost in the fire. The Lord was moved to the front of the College of William and Mary’s Wren Building until student prankery caused its removal in the 1970s. It now stands in the Zollinger Gallery within the College’s Swem Library.

Eastern State Hospital in 1906 as seen from Francis Street. The average census at the time was 660 patients. The Gatehouse was not usually manned, and the five-foot decorative iron fence was not designed for security.

Taylor Building, 1906, emphasizes the sleepy Southern atmosphere of the Ancient Hospital. Taylor, built in 1892, was condemned in 1942 but continued in use for ten more years. The Patients’ Library was once housed there.

First housing at Dunbar, the hospital’s present site, 1937. Land acquisition began in 1919 at a site about two miles from town to be used for farming and animal husbandry. In the 1930s, a definite plan was formed to move Eastern State to the Dunbar location. This plan was encouraged by Colonial Williamsburg and the city, who often found patient behavior overly colorful. There was also interest in restoring the original hospital building. From left to right are Buildings 7, 5, and 8. 7 and 5 were the first buildings to house patients, and 8 was the first staff building. 7 and 5 have been demolished for some time, but 8 still remains and was used for administration work until 1995.

Eastern State Hospital, downtown site, aerial view taken about 1935, when the last new major structure was put up. The actual site covered 162 acres, and there was insufficient room to house the 2000 patients (and some of the 185 staff) that lived there. Attempts to move to a more spacious site were considered as early as 1905. At this point, almost nothing was left of the original hospital that Dr. Galt founded. The Galt grave enclosure of 1858 may be seen, lower left center. The city courthouse now stands nearby, with Duke of Gloucester and Francis Streets at the top.

The John de Sequeyra Building, a building of male gender, the last put up at the downtown site in 1935, and one of the last three in use in 1968. Dr. John de Sequeyra, a learned Portuguese Jew, was contracted by the Hospital in 1773 as its first visiting physician. Sequeyra’s ship was captured by pirates and his medical diploma destroyed as he traveled to the New World. He also introduced the custom of eating tomatoes to Virginia.

View of the Ancient Hospital’s main gate on Francis Street as it would have appeared in the 1950s and 1960s. Housing for employees was located across the street, on South Henry Street, and housing for as many as 50 was available on the grounds. Staffers’ children lived on the grounds, and some employees lived in rooms directly off the wards.

Patient graffiti, downtown site, probably 1950s. Included is a portrait of Dwight Johnson, an attendant, as human services care workers were then called. Life was quite difficult for attendants, who could not be hired in sufficient numbers despite the offer of on-grounds housing and cafeteria privileges. Many were required to live on the same wards as patients at the downtown site. Turnover rates were high, about 50%.

The fountain, central court and one of the Arcades as they appeared in the 1950s. The ancient hospital’s fountain was the focal point of an imaginary dividing line which separated the male and female sides of the Hospital. Dr. Galt, so ahead of his time in most matters, shard the sexism of his century, and the hospital continued this practice assigning buildings a gender. Patients were forbidden to converse with the opposite sex and were punished immediately by restriction to the locked wards. The central court was the scene of attempts to socialize as patients, men on one side and women on the other, called out to each other while trying to avoid observation. Contact was allowed in the library and at the weekly evening dance. The dance continues to this day on Wednesdays monthly. The background Thurmond Building’s cupola and attic were inhabited by thousands of pigeons, which were trapped and eaten by employees.


Construction of Buildings 22 and 27, 1953. Insufficient funding during the 1940s slowed the move from the old hospital to the Dunbar location. Both Building 22 and Building 27 opened in 1953.

Horticulture therapy in 1953. Here it is being practiced in front of the newly built Building 22. This contrasts the industrial therapy patients used to do at the end of the nineteenth century as laborers. This building, as well as Building 27, are no longer used to house patients.

The last days of the old hospital. By the mid-1960s, many patients had left the downtown site for Dunbar, and the wards of the shrinking old hospital had become rather forlorn. By 1968, many structures had been demolished, with only the Brown, Cease, and Sequeyra buildings left standing. The Brown building inparticular was used briefly for recycling before being demolished in 1973.